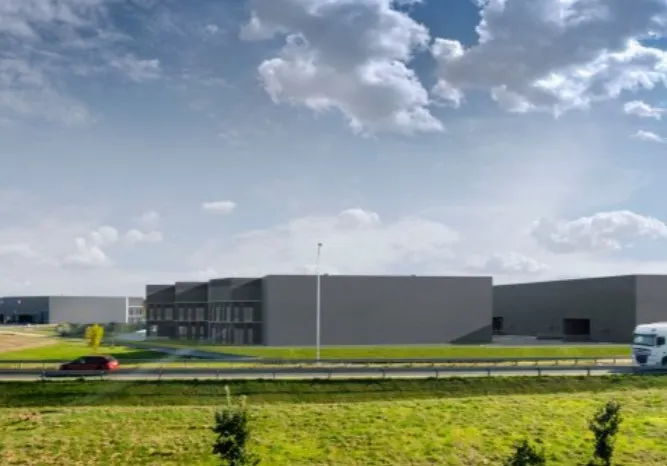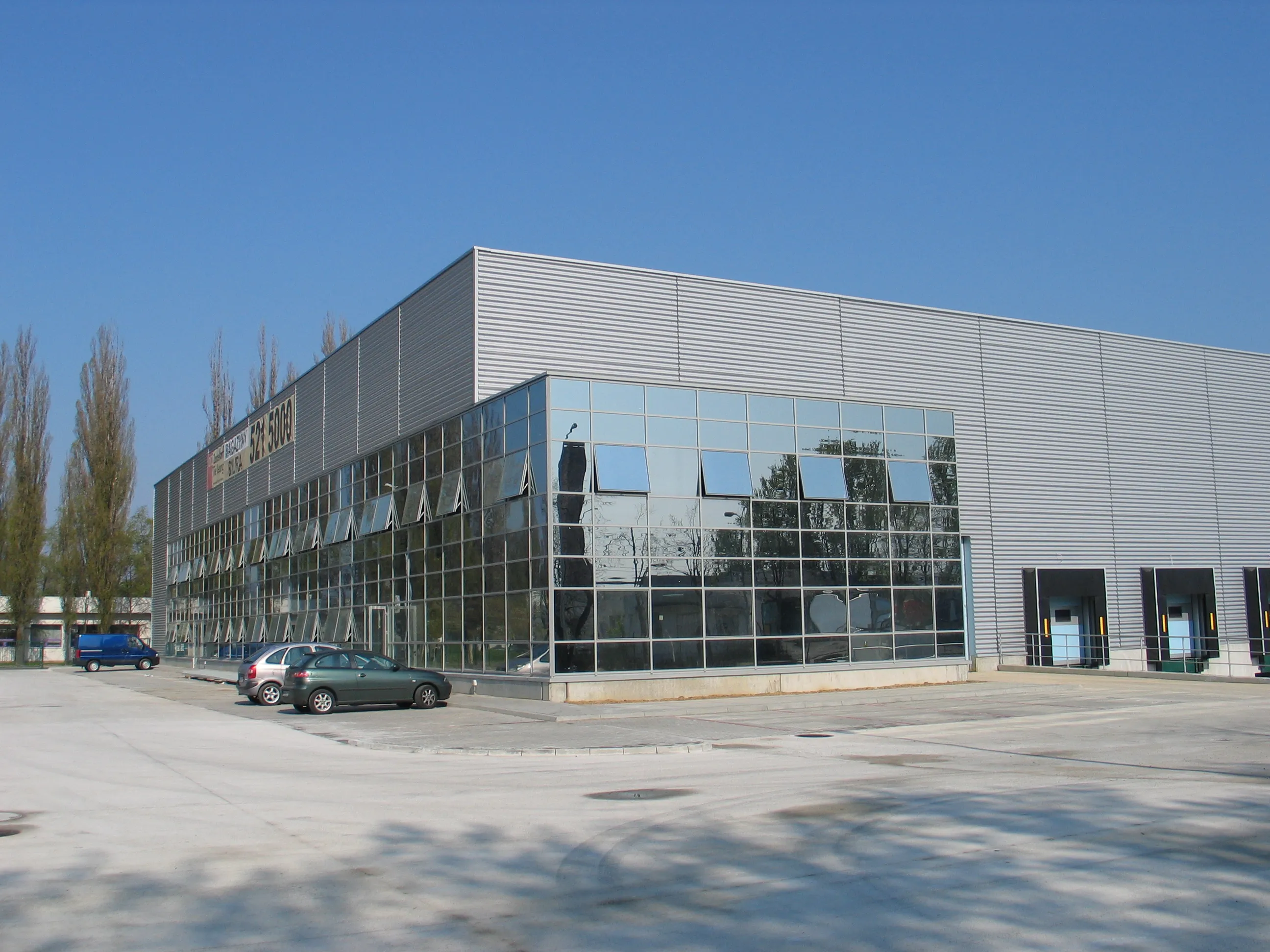Check out the details

1 / 1

Warehouse Raszyn
City Park Warsaw II i III Warszawa / Raszyn
Location
mazowieckie, Raszyn
Total existing area
19000 m2
Total planned area
10000 m2
Available space and financial terms of lease
Contact us

Description
The expansion of Ideal City Park Warsaw will include the construction of two halls H5 and H6 divided into warehouse modules from about 550 sqm with adjacent offices from about 110 sqm. The expansion is being built to the same standard as the existing buildings H1-H4 and provides for the construction of 12 new modules with a total area of over 10,000 sqm.
Technical specifications:
- Net warehouse height: 10 m
- Floor load capacity: 5T/m2
- Each module has 1 gate from level ”0” and 1 dock with hydraulic platform for TIR
- LED lighting in all rooms
- Temperature inside the hall in the range of 16-25°C (or more upon request)
- Access to the warehouse is from the office on the first floor level
- Charging port for electric forklifts in each module- No columns in a single module
- Possibility to organize production
Looking for a warehouse in the area? Feel free to contact our consultants by email and phone!
Technical specifications:
- Net warehouse height: 10 m
- Floor load capacity: 5T/m2
- Each module has 1 gate from level ”0” and 1 dock with hydraulic platform for TIR
- LED lighting in all rooms
- Temperature inside the hall in the range of 16-25°C (or more upon request)
- Access to the warehouse is from the office on the first floor level
- Charging port for electric forklifts in each module- No columns in a single module
- Possibility to organize production
Looking for a warehouse in the area? Feel free to contact our consultants by email and phone!
Infrastructure & standard

Airport 4km

Highway 1km

Railway station 10km

Sprinkler system

CCTV

24h security

Parking

Parking TIR
Location
Contact us
View other warehouses


.jpg)
.jpg)
.jpg)