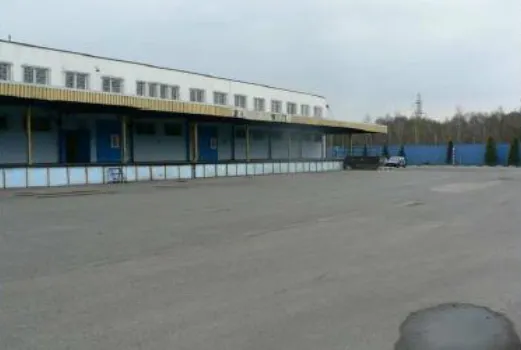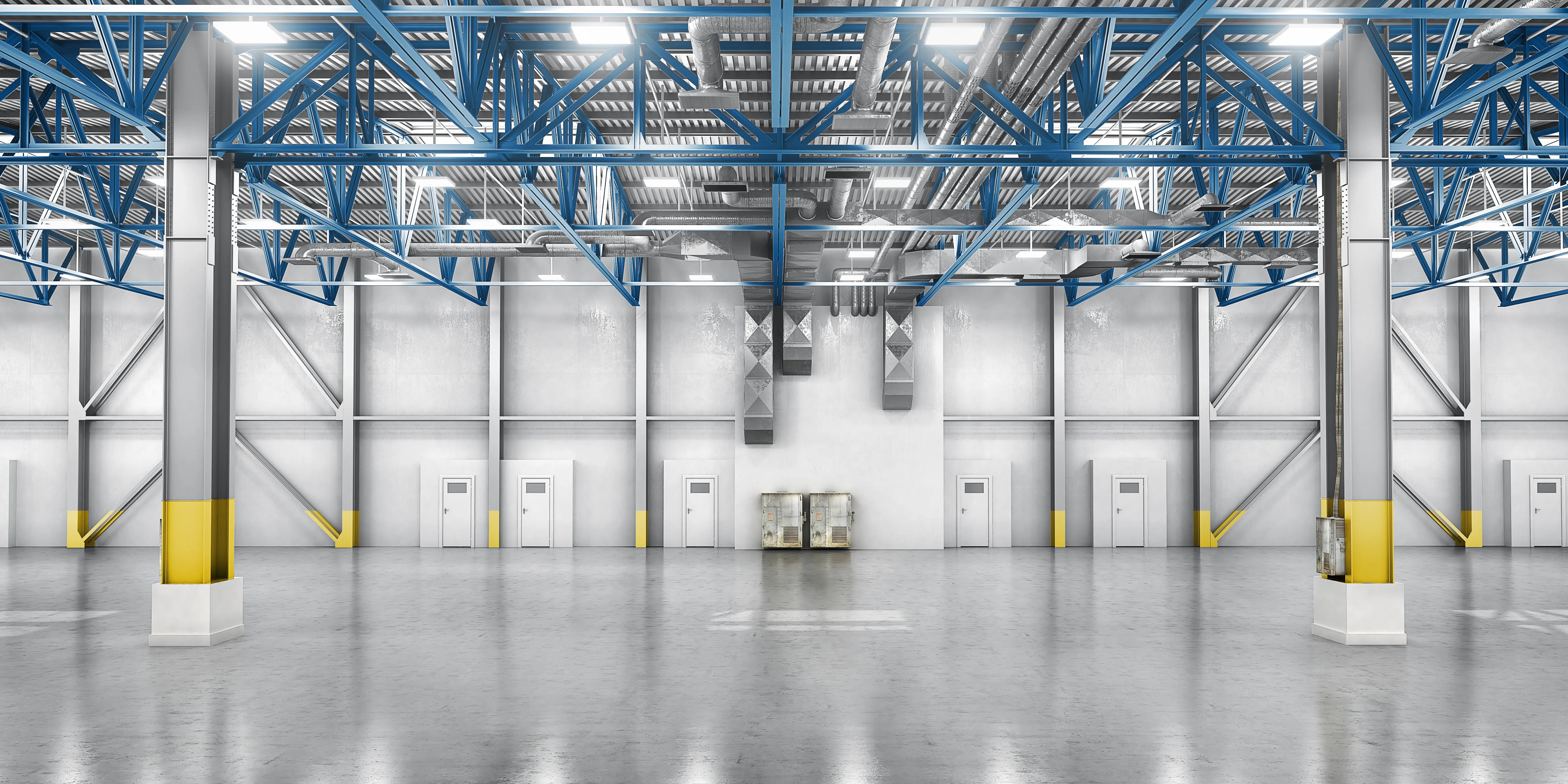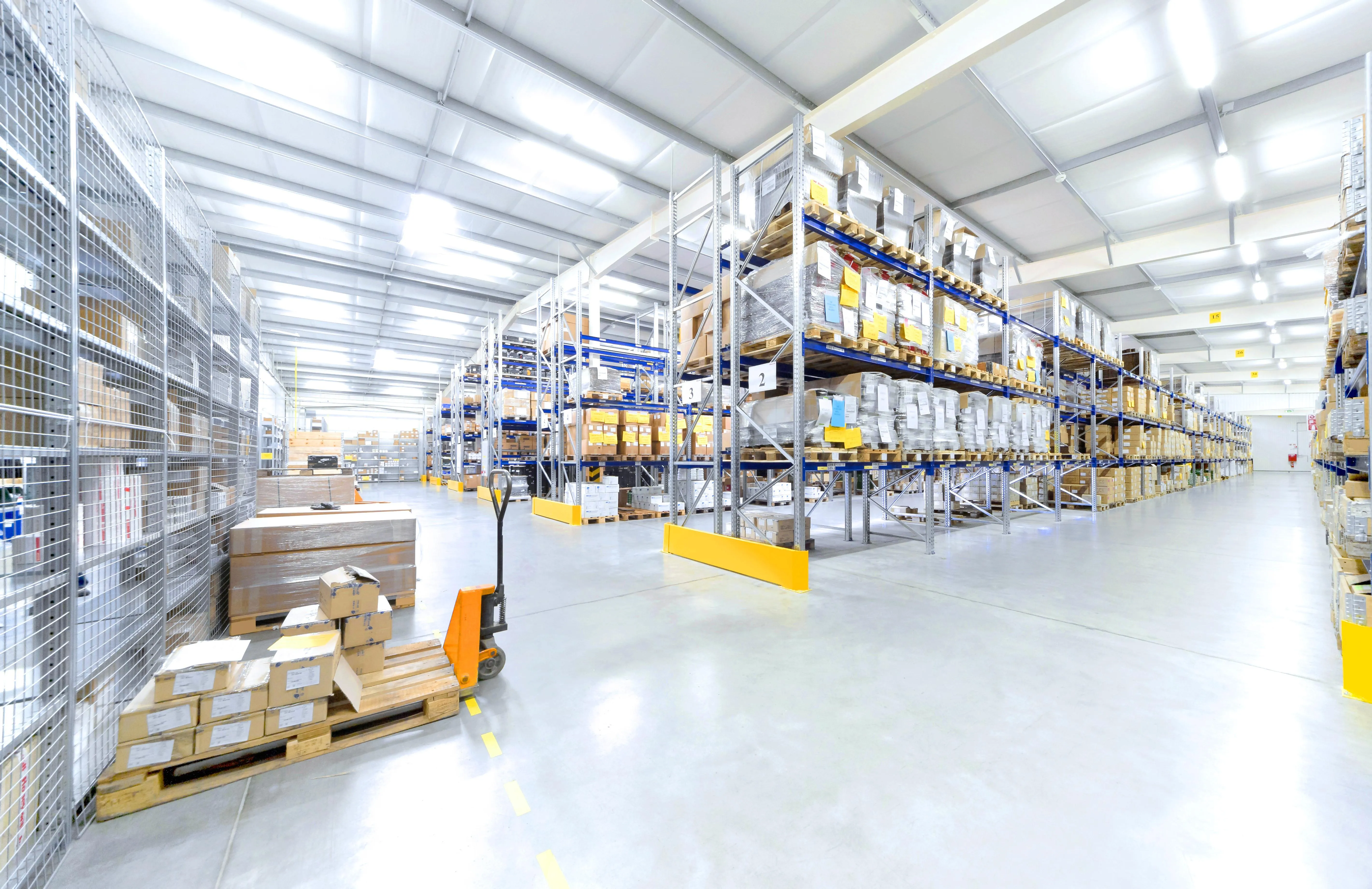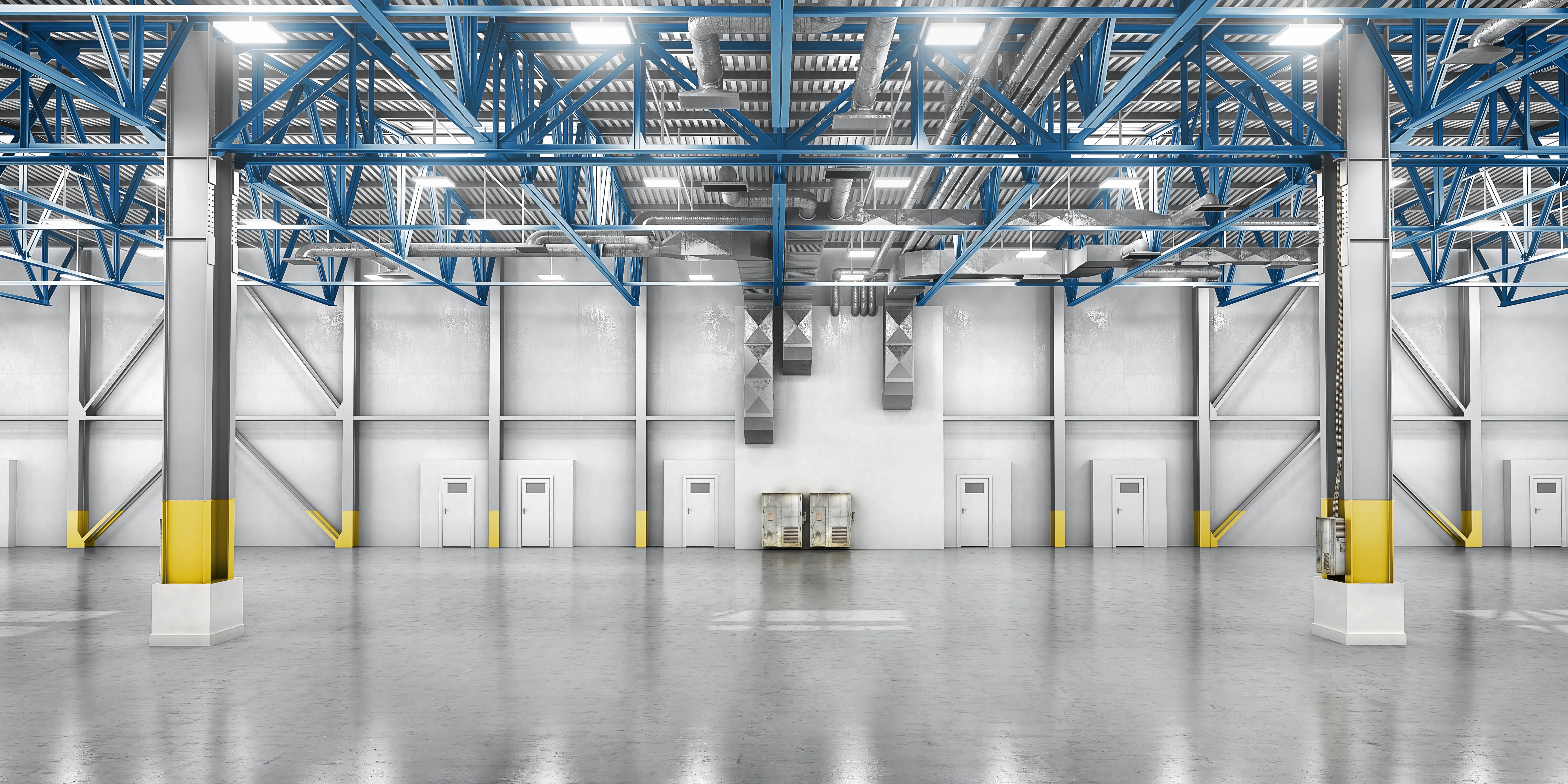Check out the details

1 / 1

Warehouse Sosnowiec
Nieruchomość magazynowo-produkcyjna z bocznicą kolejową (na sprzedaż)
Location
śląskie, Sosnowiec
Total existing area
78599 m2
Total planned area
78599 m2
Available space and financial terms of lease
Contact us

Description
An attractive warehouse and production area with a railroad siding for sale is located in Sosnowiec at Modrzewiowa Street. The property owes its exceptionally favorable transport location to the vicinity of the Katowice-Krakow and Bielsko Biała-Warsaw (S1) expressways.
The distance to the A4 highway is about 10 km.
There is also a convenient connection with the center of Sosnowiec. The Silesia Expo International Fair is located in the vicinity.
The plot covers a total area of 78,599m2, and is armed with the following utilities:
electricity (switchboard in the building), co - own gas boiler room, water, gas,
sanitary sewage system, rainwater sewage system.
The property includes: main warehouse A and B with ramps - 10489m2, warehouse C with social and office facilities - 609m2, storage shed - 556m2, service shed with canal - 300m3, garage shed with canal - 256m2, detached office building - 609m2, railroad siding with ramp - 29210m2, gatehouse with weighbridge, parking lots - 14541m3, maneuvering yards - 7800m2, storage yards - 4526m2 and other buildings and technical premises.
The railroad siding is equipped with a side ramp and a front-side railroad ramp and a front-side truck ramp, as well as loading and unloading yards 80m long and 5m wide; it has the capacity to accommodate 28 4-axle wagons.
The area of the paved parking lot and storage yard at the siding is about 15,000 sqm.
Looking for warehouse space or land property in Upper Silesia? Feel free to contact our advisors!
The distance to the A4 highway is about 10 km.
There is also a convenient connection with the center of Sosnowiec. The Silesia Expo International Fair is located in the vicinity.
The plot covers a total area of 78,599m2, and is armed with the following utilities:
electricity (switchboard in the building), co - own gas boiler room, water, gas,
sanitary sewage system, rainwater sewage system.
The property includes: main warehouse A and B with ramps - 10489m2, warehouse C with social and office facilities - 609m2, storage shed - 556m2, service shed with canal - 300m3, garage shed with canal - 256m2, detached office building - 609m2, railroad siding with ramp - 29210m2, gatehouse with weighbridge, parking lots - 14541m3, maneuvering yards - 7800m2, storage yards - 4526m2 and other buildings and technical premises.
The railroad siding is equipped with a side ramp and a front-side railroad ramp and a front-side truck ramp, as well as loading and unloading yards 80m long and 5m wide; it has the capacity to accommodate 28 4-axle wagons.
The area of the paved parking lot and storage yard at the siding is about 15,000 sqm.
Looking for warehouse space or land property in Upper Silesia? Feel free to contact our advisors!
Location
Contact us
View other warehouses




